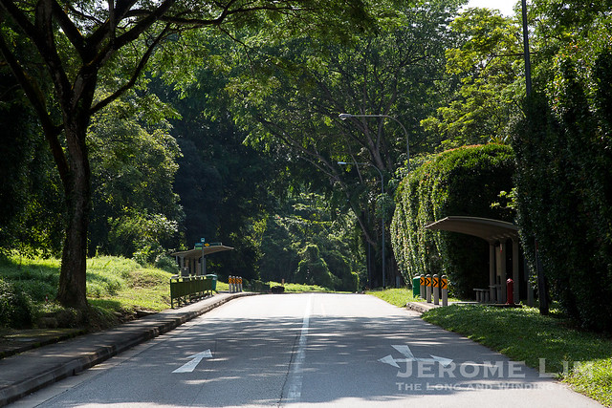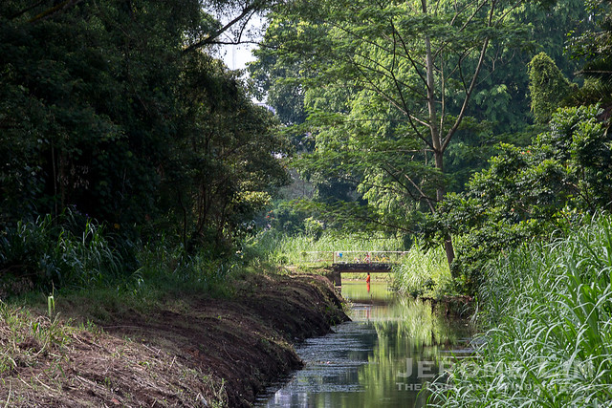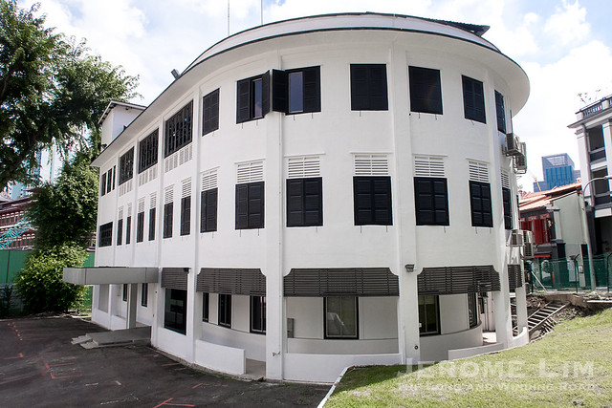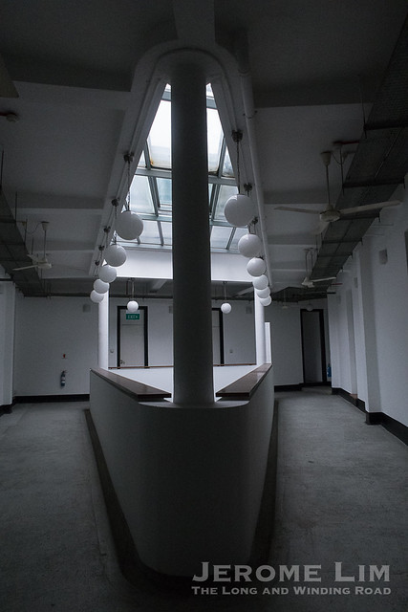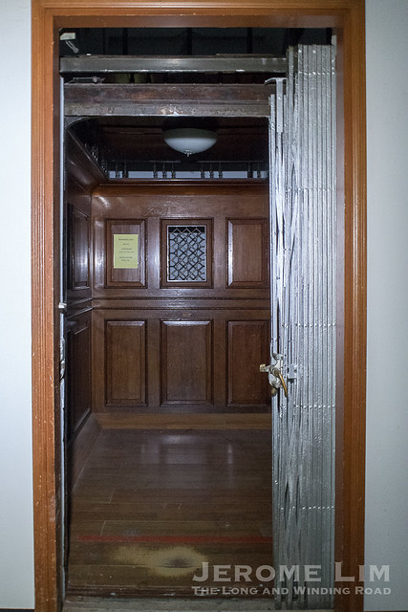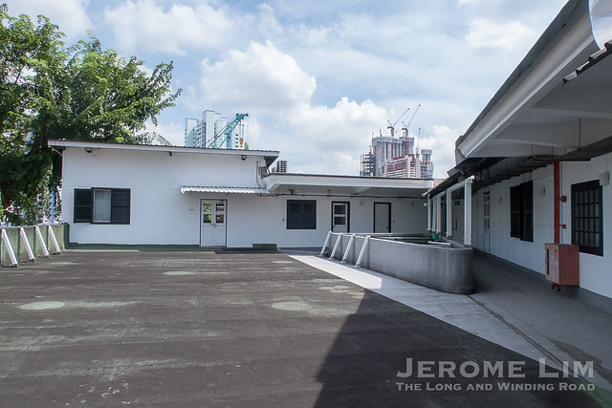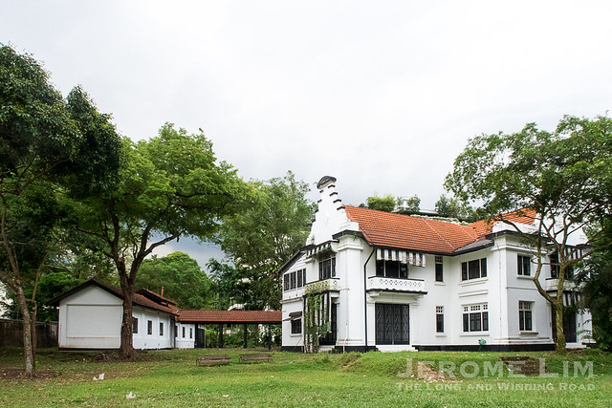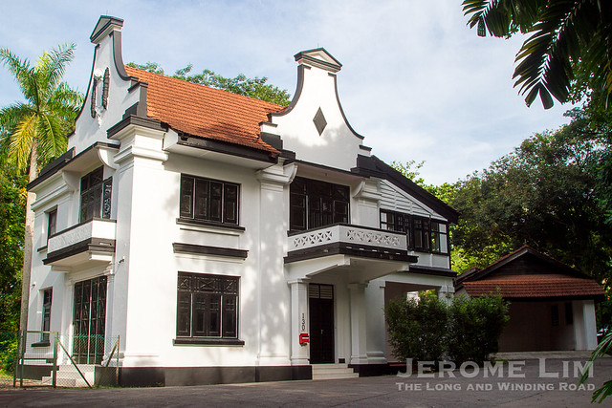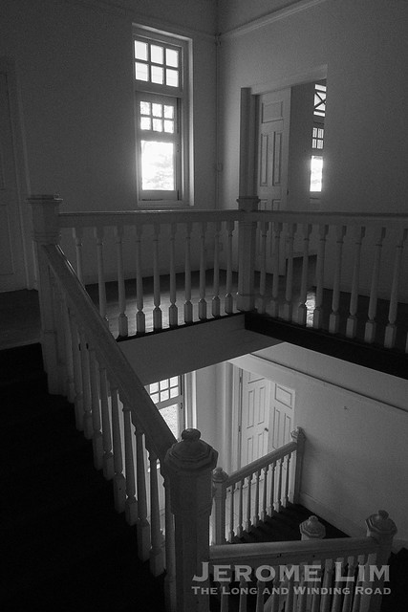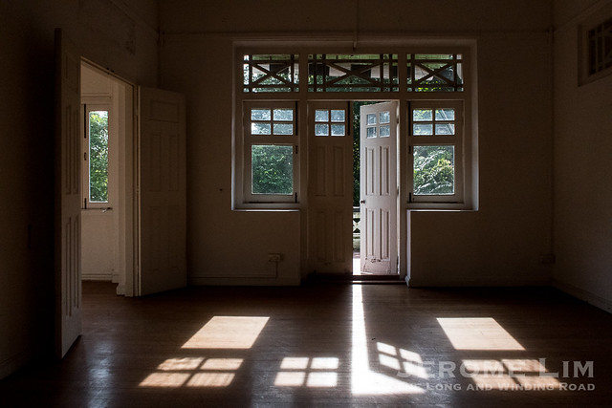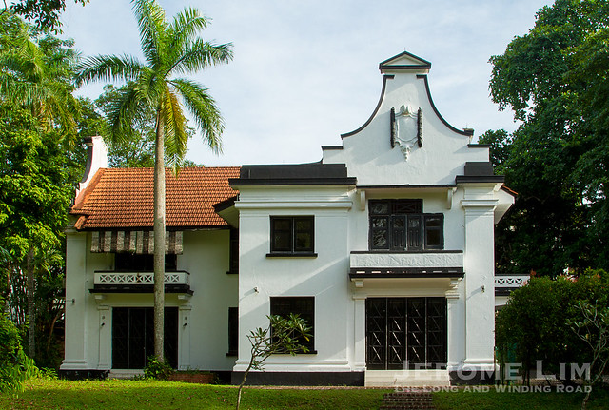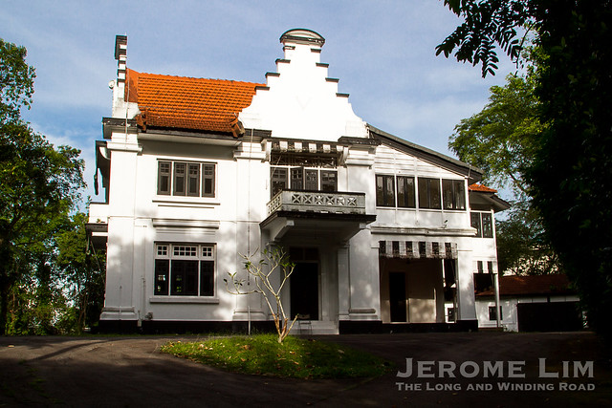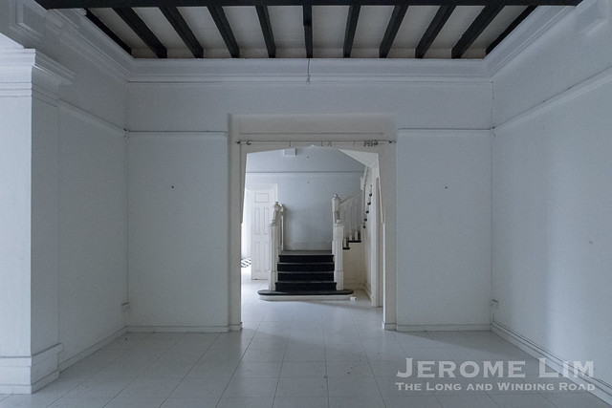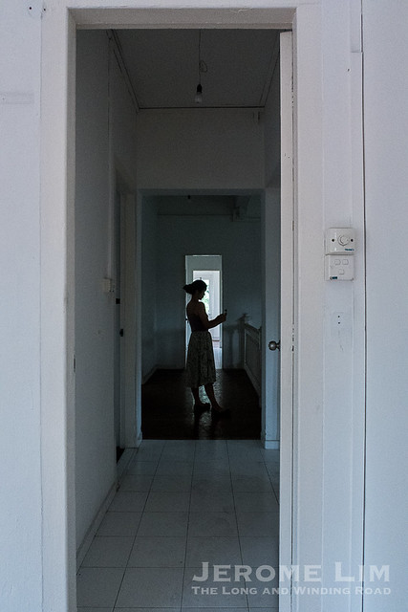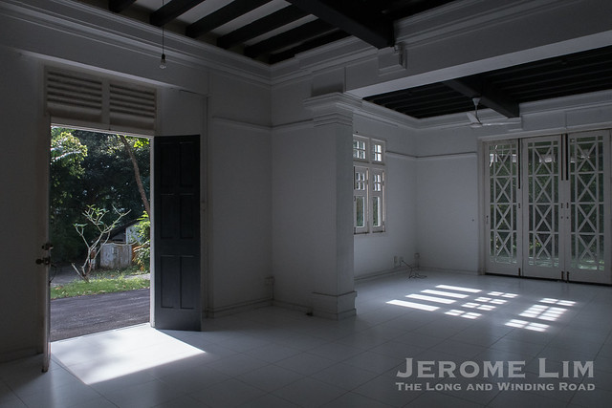The unique, quirky and once immensely popular Singaporean attraction, Haw Par Villa, is probably best remembered for the journey it offers its visitors into hell. Its representation of the path to rebirth imagined by the Chinese in its Ten Courts of Hell is gory and uninhibited. With a full suite of the gruesome range of punishments that is thought to be meted out for earthly misdeeds, the experience is certainly one that is not easily forgotten.
![]()
Haw Par Villa in its heyday. It drew visitors from all walks of life and of all races. It was especially popular as a destination for an outing during Chinese New Year.
Hell aside, Haw Par Villa is a garden of many delights, which quite sadly seems to have well been forgotten in an age in which attention has shifted to air-conditioned malls and modern attractions. The crowds that Haw Par Villa once drew has reduced to a trickle; a trickle in which inquisitive tourists, and migrant workers who lack welcoming spaces in which to spend to their days off, far outnumber the locals.
![]()
The garden attracts hardly a crowd these days.
Haw Par Villa seems to have embarked on its own journey to damnation. Death, it appears, will soon arrive at hell’s doorstep. A museum, a showcase of rituals associated with death in various cultures, now threatens to swallow hell up. Visitors, for the price of a ticket, can come face to face with death and even have the experience of being put in a coffin. The Ten Courts of Hell, it seems, will become a part of that paid death experience.
![]()
Death comes to Haw Par Villa.
I had a peek at an exhibition put up of what is to be expected, sans the coffin that was promised. On the basis of what has been put up, it is hard to see how death could aid Haw Par Villa’s cause. Death, as we know, is quite a taboo subject in this part of the world. It is bad enough that Haw Par is already remembered more for its garish version of hell, an added association with death, serves not just to distract from its value and purpose, but may further erode the already negative image many have of Haw Par Villa.
![]()
Wielding justice without his hand, Qinguang the god of the underworld at the first court of hell.
Developed by Mr Aw Boon Haw and spread over the sprawling grounds of a magnificent seven-domed villa by the sea he had built in 1937 for his younger brother Boon Par, it was not Mr Aw’s intention to have hell or for that matter, death, celebrated in the garden. Mr Aw had the grounds decorated with figurines and tableaux with scenes from Chinese folklore and the Chinese classics. Displays also contained messages related to traditional values and moral standards and had Buddhist or Taoist themes. Even if it was a private garden, this was done with the public in mind as Mr Aw had planned to have the garden opened to the public to whom the illustrations could provide moral guidance. Mr Aw made a huge effort to ensure the illustrations were accurate in their depiction, personally supervising artisans involved. This also required Mr Aw to retell the stories associated with the scenes being created to his artisans.
![]()
The villa’s swimming pool and changing room, 1941 (source: Private George Aspinall via Australian War Memorial, public domain, copyright expired).
![]()
The changing room of the swimming pool c.1950 (Harrison Forman Collection).
![]()
The changing room displaced.
There have been several deviations from Mr Aw’s original garden. Boon Par had passed on in 1944 in Rangoon and with the house damaged, Mr Aw had it demolished in the early 1950s. With his initial plan to replace the villa with a “grand palace”, modelled along the lines of the Beijing’s Imperial Palace, as well as a subsequent proposal for a 200 feet high pagoda, rejected by local authorities, Mr Aw set out instead to expand the range of tableaux. It was also in the 1950s, that a purge against “yellow culture”, resulted in the modification and dressing up of several nude figurines.
![]()
The gardens, which was opened to the public, was popular with both locals and visitors alike. Here, Australian nurses are seen visiting it in September 1941 (source: Australian War Memorial, public domain, copyright expired).
![]()
Australian nurses visiting Haw Par Villa (with the villa seen in the background) in September 1941 (source: Australian War Memorial, public domain, copyright expired).
Boon Par’s son Cheng Chye introduced several displays that broke with the garden’s theme and its Chinese flavour after his uncle’s death in 1954. An avid traveller, Cheng Chye put up International Corners to mark his overseas trips, which contributed to the garden’s quirkiness, even if it altered its character. Judging from the numerous photographs found online, the figurines Cheng Chye introduced, were popular spots to have photographs taken at.
![]()
Yours truly mimicking the tiki at the New Zealand (International) corner in 1976. The tiki was removed during the remaking of the gardens into a theme park in the late 1980s.
The biggest change came to the garden in the late 1980s. Haw Par Villa, which had lost its lustre by this time, had come into the hands of the Singapore Tourist Promotion Board, STPB (the current day Singapore Tourism Board, STB). At a cost of some S$80 million, a partnership formed by F&N and Times Publishing, turned the garden into the Haw Par Villa Dragon World. The theme park featured a water ride into a Ten Courts Of Hell that was swallowed by a dragon. The conversion resulted in several of the garden’s displays removed, including several of the International Corners. Haw Par Villa Dragon World, which opened in 1990, ran at a loss for most of its operational period and closed 11 years later in 2001.
![]()
The dragon that swallowed hell up – during its theme park days.
It would seem that Haw Par Villa has not recovered since, even the attempt to revive interest with a relaunch of it in 2014 as part of STB’s Tourism50 initiative. That promised much, but very little seems to have been delivered thus far. A contract, that if my memory serves me right was worth something to the order of $7 million, was awarded to a local operator in August 2015 for the running of the park and its rejuvenation. This, based on a 15 October 2015 op-ed by Melody Zaccheus in the Straits Times, should have included the opening of five dining outlets and the transformation of the park into a place for art exhibitions, performances, flea markets, and yoga, taiji and wushu sessions. More than two years into this, little except that is for sketchy mentions of intent and promises for an application for UNESCO Heritage listing to be submitted, seems to have been done.
![]()
A view of the “Signature Pond” c.1950 (Harrison Forman Collection).
![]()
Drowning in sorrow – thin crowds and a now submerged Signature Pond .
Describing the garden as a “unique Chinese cultural resource”, “the only one of its kind left in the world”, the writer opined that urgent attention was needed with regards to its conservation. Little also seems to have moved in this respect since then. A heritage survey would have been conducted based on what was also mentioned. It would be interesting to see what, if anything, that could tell us about the park’s potential for conservation.
![]()
A display that has since been censored. A depiction of the Spider Spirits who attempted to impede the progress of the Monk Xuanzang in the story Journey to the West by trying to entice him through their transformation into beautiful maidens (source: G. Bertschinger on Flickr, Creative Commons License CC BY-SA 2.0).
![]()
The spider spirits were modified to appear less provocative and clothed in response to a movement against “yellow culture” in the 1950s.
The urgency to have Haw Par Villa conserved is certainly there with the development of the Greater Southern Waterfront looming over the horizon. That may not be due for some time yet, but this being Singapore, the planning effort for that would surely be carried out well in advance. Haw Par Villa, if it isn’t already in it, has to be part of that plan.
![]()
A Datuk Kong, who has quite clearly been resettled.
The park’s value from a heritage perspective, is not just in the lessons in Chinese values and culture it offers, but also for it as a showcase of a well forgotten side Chinese culture. Brought in by our less refined Chinese immigrant forefathers, it serves to remind us as well as tie us to a less refined side of a culture than isn’t necessary the same as the Chinese culture that is pervasive today. The garden is also a monument to the legacy of Mr Aw Boon Haw, who besides putting Singapore on the map with Tiger Balm, made significant contributions to society and was well regarded as a philanthropist. The park, built at a time when the municipality lacked public recreational spaces, is a reminder of this.
![]()
An ad for UTA French Airlines in 1965 suggesting a stopover in Singapore for its attractions, one of which was the “fantastic presentation of Chinese mythology at Haw Par Villa”.
The challenge in preserving Haw Par Villa for our future generations is in the revival and the subsequent maintenance of interest and relevance. In a letter written to the press on 31 Oct 2017, Mr Toh Cheng Seong expressed concern on the Death Museum and at the same time, provided several useful ideas. Rather than going on their own, STB and its operator will do well to seek input from the likes of Mr Toh, members of the wider community – young and old alike, and subject experts. For the attraction’s dying ambers to be rekindled, it has to be in the hearts and minds of all of us in Singapore. Any attempt to move ahead with none of us in mind will surely see the last of the 20,000 lights that Haw Par Villa once had a reputation for, extinguished.




































































































































































































